Monday, January 14, 2008
Sunday, January 13, 2008
NATIVIDAD BUILDING (ESCOLTA SERIES)
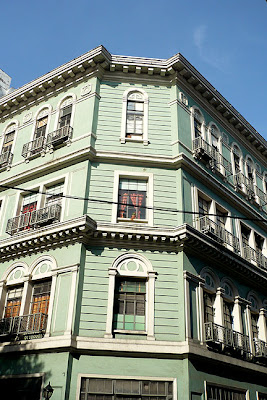
Personally, I find the Natividad Building along Escolta cor. Tomas Pinpin Sts. one of the most beautiful pieces of architecture around these parts. There is a sense of modernity - and thus of universality - in its design. For those who haven't noticed, the front part of the building was used in the recent Nescafe advert where a man and a woman met under the rain. It was made to look like they met somewhere in a rainy Paris street. This pretty much confirms that many parts of Manila can lend themselves to themed shoot locations, allowing the audience to be transported to other places without knowing they've never left Manila at all.
During its heydey, the Insurance Commission found its home here. (Source: Honesto General). The building is still pretty much in the best of conditions. Together with the neighboring Calvo, the Natividad has been described as beaux-arts in its style, a style that began in France in the 1800s or thereabouts.
A most impressive facade. I hope they convert the rooms of this building into living spaces.
Friday, January 11, 2008
CALVO BUILDING (ESCOLTA SERIES)
You cannot miss it especially at night. It's the only well-lighted building along the Muelle del Banco Nacional and one of the busiest along Escolta. Among the historic buildings on this street, it is also one of most well-preserved (although I heard an elevator is still manually operated with sliding gates for doors. Cool!). Home to the Escolta Museum (more on this in another entry), it is also home to a well-known drugstore and a restaurant (Wah Yuen) on its ground floor.
In 1950, the Calvo building was home to the studios and corporate offices of the Loreto de F. Hemedes, Inc., later renamed Republic Broadcasting System. Robert “Bob” Stewart of the Uncle Bob fame sent the first signals of radio station dzBB from a makeshift studio on its 4th floor. Seven years after in 1957, that company moved to its current location along EDSA in Quezon City and is now more known as GMA 7 - the Kapuso network.
The beaux-arts architectural style is very obvious on the Calvo. Although its facade is practically wrapped by electrical and phone wires (aaargh!), the beauty of its design - garlands, wreaths, figure sculptures, crests and cornices still stand out.
The Calvo was built in 1933. May the sun never set on its beauty.
Wednesday, January 09, 2008
PEREZ-SAMANILLO BUILDING (ESCOLTA SERIES)
One of two sentinels to Escolta that stand after the Estero de la Reina is the simple but elegant 6-storey Perez-Samanillo Building. Built in 1928, it is now knowm as the First United Building.
A fine example of Art Deco, the building was designed by Paris-born Andres Luna de San Pedro, the same designer of the St. Cecilia Hall of the 100-year old St. Scholastica College, and the Chapel of the Crucified Christ (c. 1927) of St. Paul University (along Pedro Gil St.) De San Pedro is the son of artist and Philippine hero Juan Luna and Paz Pardo de Tavera. It is currently owned by the Sylianteng family who bought it in the 1960's.
Its gates feature the distinct chevron design, while its facade feature the strong lines of triangles and squares broken by stylized floral patterns. It's now sporting a white color, but articles said that it used to sport a coral pink hue, although it's been explained that this was only during former city mayor (now, city mayor once again) Alfredo Lim. The current owners said that when they bought the building, it already sported its current color. (Source: skycrapercity.com)
The building also has an elevator that, in lieu of lighted numbers to indicate which floor you are already on, has a dial similar to those found in US buildings built during the same period.
Monday, January 07, 2008
REGINA BUILDING (ESCOLTA SERIES)
At the corner of Escolta and William Burke streets stand proud a neo-classical beauty - the Regina Building built in 1934. It reminds one of other buildings that can also be seen in other Asian capitals signifying that the style is pervasive throughout the region. I didn't have the chance to enter the building but did an effort of walking around it to have a feel of its immensity.
I read in skycrapercity.com in an article by Honesto General that former Senator Vicente Madrigal used to rent a room here for his staff. Provident Insurance Corporation - one of the first Filipino-owned insurance companies (now is Spanish-owned Mapfre Insular Insurance) -opened here in 1934. Many other insurance companies made this their headquarters when this area was still the main financial district of Manila. It now houses several freight forwarding companies.
Sorry, no idea why it is called Regina. Coincidentally, it stands practically along an estero - estuary - called Estero de la Reina. Regina = Reina. Just playing with the possibilities here.
I read in skycrapercity.com in an article by Honesto General that former Senator Vicente Madrigal used to rent a room here for his staff. Provident Insurance Corporation - one of the first Filipino-owned insurance companies (now is Spanish-owned Mapfre Insular Insurance) -opened here in 1934. Many other insurance companies made this their headquarters when this area was still the main financial district of Manila. It now houses several freight forwarding companies.
Sorry, no idea why it is called Regina. Coincidentally, it stands practically along an estero - estuary - called Estero de la Reina. Regina = Reina. Just playing with the possibilities here.
It is said that the Regina is one of the first examples of structures built with reinforced concrete - something the Americans introduced in these earthquake-prone islands. Along with the nearby building, the equally beautiful Perez-Samanillo Building, the Regina was designed as a three-floor affair by Andres Luna de San Pedro (Note: this information needs verification). Later, when the De Leon family bought the building from the Roxases, a fourth floor was commissioned and was designed by architect Fernando Ocampo, one of the pioneers of modern Filipino architecture known as one of the Thirteen Moderns. He took Civil Engineering, University of Santo Tomas; and Architecture, University of Pennsylvania). He founded the UST College of Architecture in 1930.
A site I came across describes the Regina as Art Deco. The lettering of the name, however, is definitely Roman and is characteristic of the Neo-classical styles which count, among others, the Manila Central Post Office, the National Museum, and the Finance and Tourism buildings at both ends of the Agrifina Circle. When Filipino architects were studing in the US in the 1930s, the trend was starting to veer away from this style towards Art Deco. The Regina is a quite an interesting mixture of these two styles.

Detail. Repetitive design in between posts.
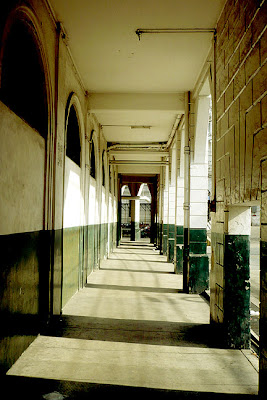
Detail. The warm Sunday sun bathes the external ground floor hallways.
A woman does her laundry along the murky waters of the Estero de la Reina. Life definitely goes on in these parts.
Saturday, January 05, 2008
CAPITOL THEATRE (ESCOLTA SERIES)
During a super lazy Sunday just before Christmas, I decided to loiter around Escolta at 7AM. The sun has just risen and and has washed the almost dilapidated buildings in this area in a fresh, warm glow. The rains are already over and they have helped wash away the grime that have covered these buildings for years and for the first time, I had the chance to appreciate the now-closed Capitol Theatre which I first saw during a walking tour with Ivan Man Dy.
Designed in 1935 by National Artist for Architecture (c. 1973) Juan Nakpil, it joins many other theatres in this part of Old Manila as one of the most visited and admired.
I wanted to take many photos of this architectural marvel because many of the blogs I have come across only have the token facade photo. When it finally goes down (and we all know it will but just deny it unless some investor saves it), at least we have in our possession many photos of this once regal lady.
Designed in 1935 by National Artist for Architecture (c. 1973) Juan Nakpil, it joins many other theatres in this part of Old Manila as one of the most visited and admired.
I wanted to take many photos of this architectural marvel because many of the blogs I have come across only have the token facade photo. When it finally goes down (and we all know it will but just deny it unless some investor saves it), at least we have in our possession many photos of this once regal lady.

Detail. The lobby of the theater. Notice the wonderfully repetitive designs of the ceiling. The forums at skyscrapercity.com claim that the theater is now a shell. Capitol Theatre was also one of the few airconditioned theatres in Manila. Juan Nakpil commissioned artist and educator Victorio C. Edades (National Artist, c. 1976) to do a mural for the lobby.
Documents say this was in 1934, a major breakthrough for the artist who then has just returned from the United States and was trying to change the Philippine landscape dominated by Amorsolo and Tolentino. For his assistant, he chose Carlos V. Francisco (National Artist, c. 1973) who in turn brought Galo B. Ocampo (who designed the Seal of the President of the Philippines in 1947 and the Great Seal of the Republic). Together, they were to form the triumvirate in modern Philippine art.
Questions: Where is this mural now? What did it look like? Who commissioned Nakpil to build the theatre? Did its ownership ever changed hands?

The facade sports a chinese character that must have been part of its history as having a restaurant at the ground floor. The theatre seated 800 (Source: cinematreasures.org) and has two balconeys.
Oh, here's a link to an interesting case about overselling of tickets by the manager in 1938. I wonder what show was being presented then, he he!
Detail. Broken windows on the second floor.

Detail. Upper half of the facade. Only the letters I and T are left of the words that spell CAPITOL. During the Japanese Occupation, the theatre was host to productions and shows as the local movie industry was non-existent. In fact, one of the more prominent producers then was Fernando Poe, Sr. (Source: Emil Jurado)

Detail. The theatre, having been built in the 1930s, reflects the architectural style that was the rave in Manila during that period - Art Deco. Here, one can appreciate the combination of strong lines and graceful curves that make up most of the theatre's facade.

One of the two Filipinized muses that adorn the facade of the main tower. Note how the pleats of her terno fold carefully on top of each other. It's a mixture of masculinity (strong lines) and feminity (smooth curves). This particular muse is holding a mask...

...while the other is playing the lyre. Note the detailing around and below the bas relief.
Other buildings by Juan Nakpil:
Geronimo de los Reyes Building, Magsaysay Building, Rizal Theater, Capitol Theater, Captain Pepe Building, Manila Jockey Club, Rufino Building, Philippine Village Hotel, University of the Philippines Administration and University Library, and the Rizal Shrine in Calamba, Laguna. He also designed the International Eucharistic Congress altar and improved the Quiapo Church in 1930 by erecting a dome and a second belfry.(Source: Wicki)
The Capitol Theatre
Calle de la Escolta
City of Manila
Thursday, January 03, 2008
FILIPINO-CHINESE WWII MARTYRS MEMORIAL
When I was new to blogging, I have taken it upon myself to see in person the places that I've read in other blogs and in publications to fully appreciate them - historically and aesthetically.
One of the obscure monuments that I came across during my adventures is this martyrs memorial on the Muelle del Banco Nacional immediately beside the Pasig River. You can just imagine how lonely it may have been prior to the "renovation" of this area by former Mayor Lito Atienza, standing all alone on this most desolate place.
One of the obscure monuments that I came across during my adventures is this martyrs memorial on the Muelle del Banco Nacional immediately beside the Pasig River. You can just imagine how lonely it may have been prior to the "renovation" of this area by former Mayor Lito Atienza, standing all alone on this most desolate place.
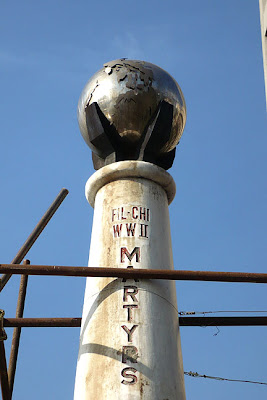
This is the Filipino-Chinese World War II Martyrs Memorial. Forgive me if I cannot provide information because the marker has already been removed. UPDATE: The marker reads, "This memorial was erected on June 12, 1995 by Confederation of Filipino Chinese veterans in remembering and honoring the anti-Japanese heroes who died in defense of our country during the Second World War in 1941 to 1945." (Source: Tutubi Patrol) I assume this is being transferred somewhere where it can be more appreciated.
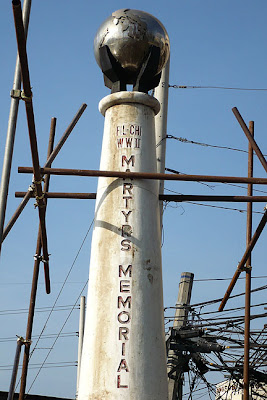
Little is known about the community's contribution to the war efforts. In an article by Col. (Ret) Frank B. Quesada, Former Senate Committee Secretary Veterans and Military Pensions, Associate, PMA Class ‘44, the group was dubbed - expectedly enough - the Ampaw Unit. This came about because they acted as ampaw (puff rice) vendors but were actually trained men who did spy work against the Japanese for the guerilla movement. For more details, you can read this article.
To our Filipino-Chinese brothers, may the bravery of your ancestors be never forgotten.
Note: Fellow Manila blogger Photowalker has photos of the dismantling here. UPDATE: The memorial has been transferred to the Plaza Pedro Calderon de la Barca (fronting the Binondo church).
Sunday, December 30, 2007
VIVA RIZAL!
The Republic is commemorating the 111th death anniversary of Jose Rizal today. I have had the chance to pass through the Luneta from DOT and took some shots of the places I passed by. The extensive coverage will come soon, but for now these will do.

The monument - also a tomb - is being cleaned for the annual commemoration. The President is expected to offer a wreath here on the 30th on behalf of a grateful nation.

The Philippine map relief which was recently cleaned and repainted by artists belonging to the advocacy movement RockEd. It still needs extensive renovation and cleaning.

A marker across the Luneta on the grounds of the Quirino Granstand marking Kilometer Zero. All distance measurements for the entire archipelago begins here.

A clean and wide Roxas Boulevard separates Luneta from the Quirino Grandstand. You can a see a little bit of the Manila Hotel in the background.

Luneta is the country's premier national park. As such, droves of people spend their weekends here to unwind and spend time with their families.
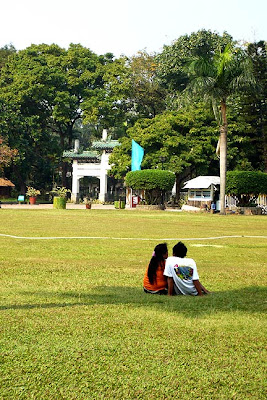
The park is a favorite of couples and lovers who shun the expense of staying in malls. Here, there is piped-in music, fresh air, and the wonderful view. The gate in the background leads to the Chinese Garden, a gift to commemorate Sino-Philippine friendship.

A wide expanse of green surrounds the Rizal monument. The Luneta looks so impressive from here, but years of neglect has actually taken its toll on its many attractions. You can feel the age taking over and the sorry state of its many mini-parks can hurt one's sensibilities.

To begin with, somebody should shoot the garden stylist for this kitschy work. I mean, huge concrete swans as planters?! I wonder if the the fountains are still working. It would be so lovely if they still are. The Rizal Monument is far down the reflecting pool (which does not reflect anything). Have you seen the gardens lately? You would die of a heart attack at the sight. Concrete monkeys (of the see-hear-say-no-evil variety) are scattered everywhere!!!

And the greatest travesty of them all, the Lapu Lapu statue which was donated by the Koreans during the term of DOT Secretary Richard Gordon. It was dismantled a few months after it was put up to prevent it from being toppled over by a passing typhoon. It used to sport a gold finish, but is now looking gray and dull. It replaced a sad-looking Castrillo monument which shows a mother holding a dead son (yet again). I wonder where they moved that to. That monument also replaced an art deco globe which was probably the most magnificent fountain in all of Manila during its hey day. No idea where it was kept as well. Anyway, Happy Rizal Day everyone!
Subscribe to:
Posts (Atom)





























